Cathedral Lakes - Apartment Living in Spring, TX
About
Office Hours
Monday 8:30 AM to 5:30 PM. Tuesday 8:30 AM to 6:30 PM. Wednesday 8:30 AM to 5:30 PM. Thursday 8:30 AM to 6:30 PM. Friday 8:30 AM to 5:30 PM. Saturday 10:00 AM to 5:00 PM.
Just minutes from The Woodlands and Old Town Spring, Cathedral Lakes offers an upscale living experience designed for comfort and style. Enjoy elegant interiors with serene lake or green space views, resort-style amenities, and inviting social spaces.
Spend your days lounging by the pool, staying active in the state-of-the-art fitness center, or unwinding in the clubhouse and outdoor entertainment lounge. With top dining, shopping, and nightlife just moments away, Cathedral Lakes seamlessly blends tranquility with convenience.
💰💰$99 💰💰 Application & Administration Fees When You Look & Lease **For a Limited Time Only**Floor Plans
1 Bedroom Floor Plan
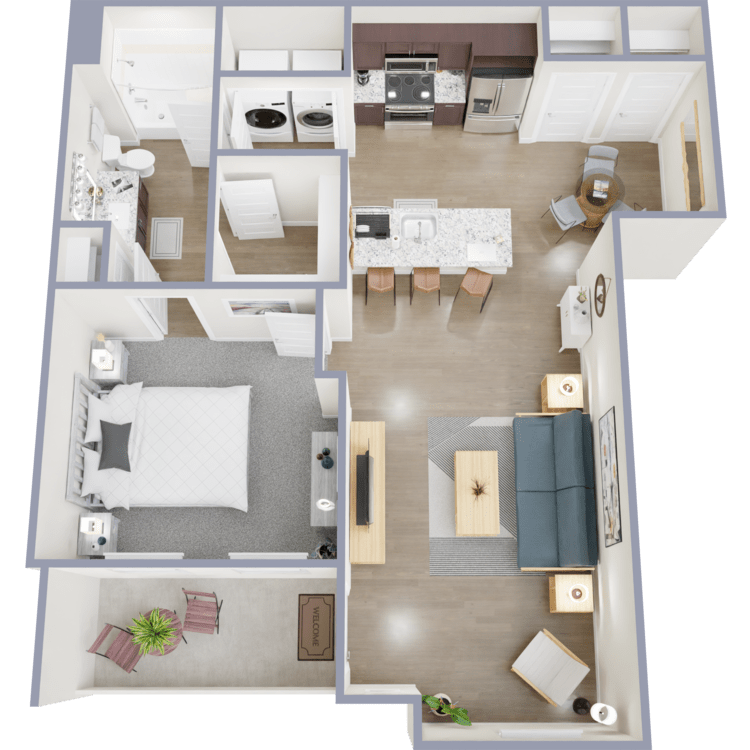
1B
Details
- Beds: 1 Bedroom
- Baths: 1
- Square Feet: 723
- Rent: $1135-$1510
- Deposit: Call for details.
Floor Plan Amenities
- 9Ft Ceilings
- Balcony or Patio
- Breakfast Bar
- Ceiling Fans
- Designer Carpeting
- Dishwasher
- Granite Countertops
- Linen Closet
- Microwave
- Pantry
- Refrigerator
- Stainless Steel Appliances
- Walk-in Closets
- Washer and Dryer in Home
- Wood-style Flooring
* In Select Apartment Homes
Floor Plan Photos
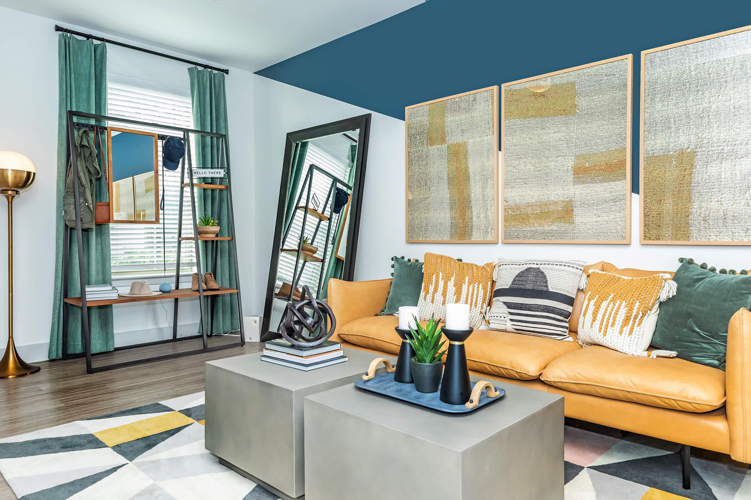
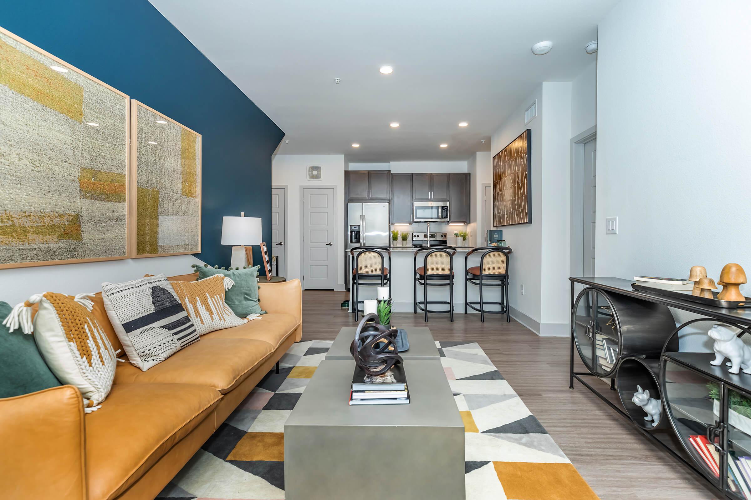
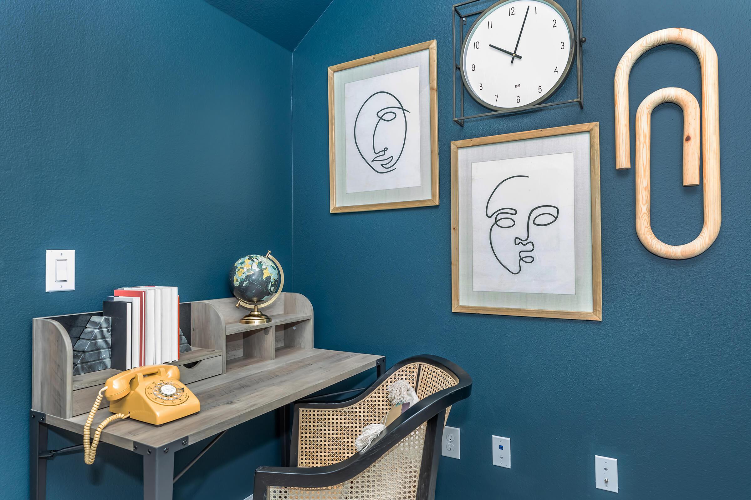
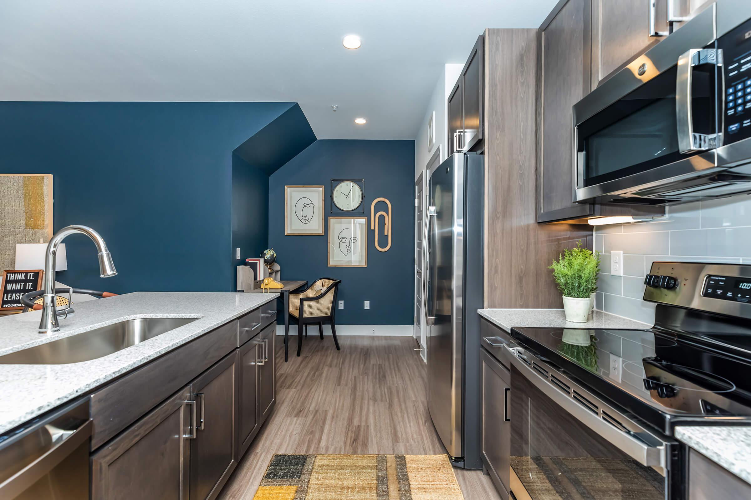
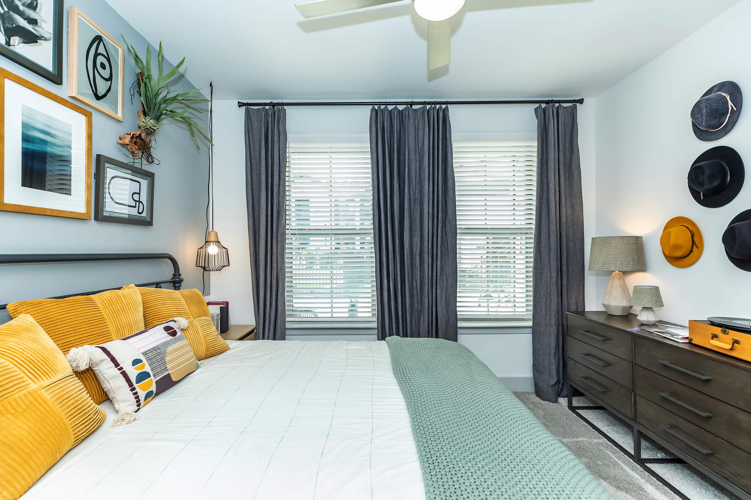
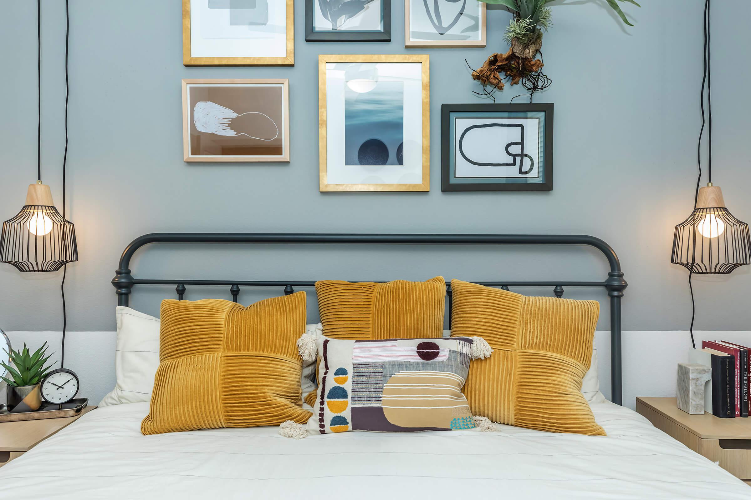
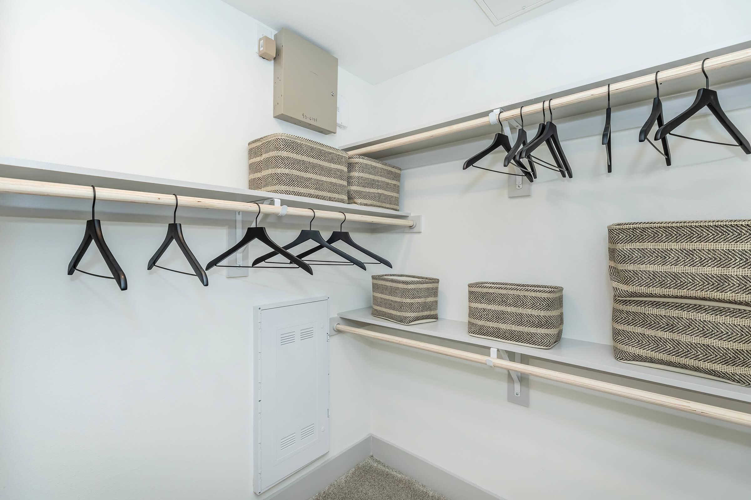
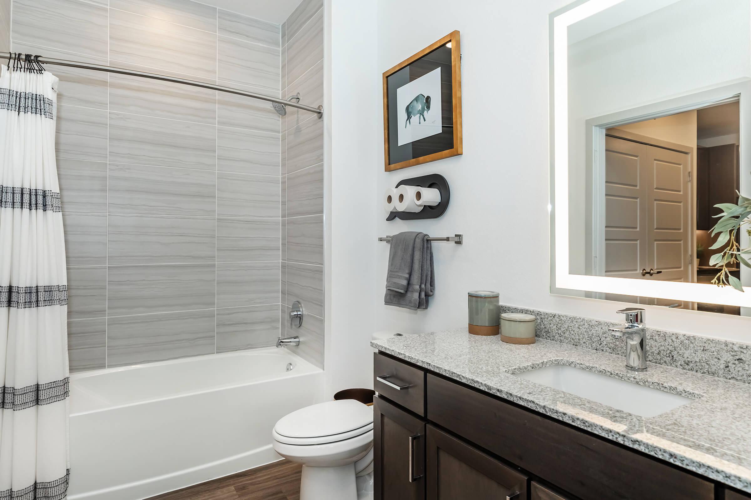
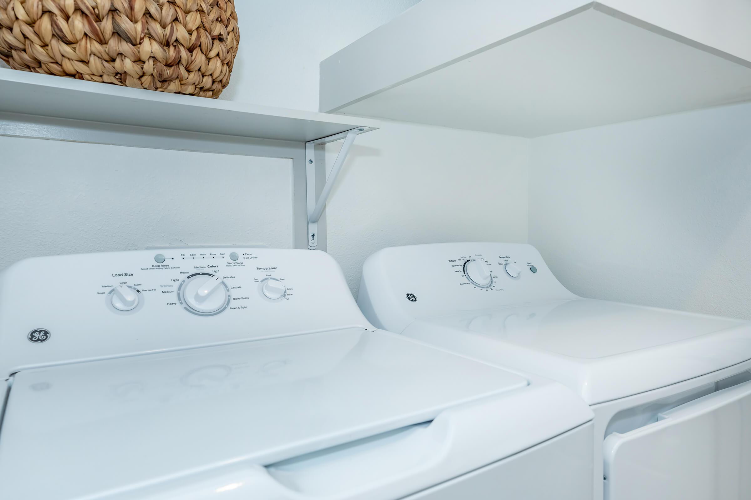
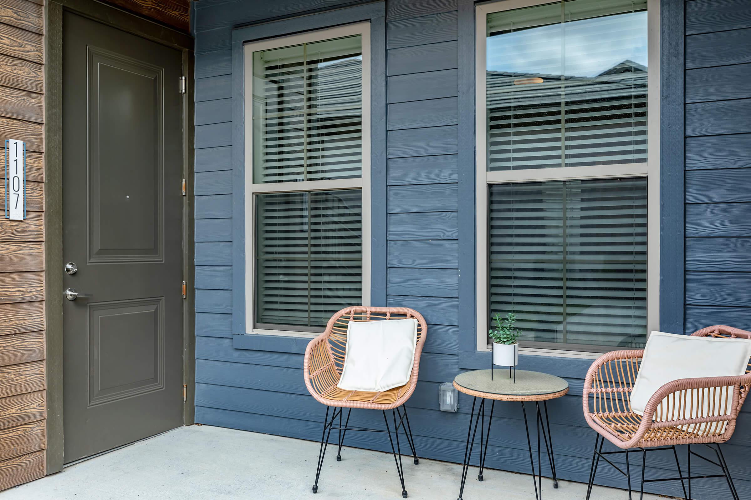
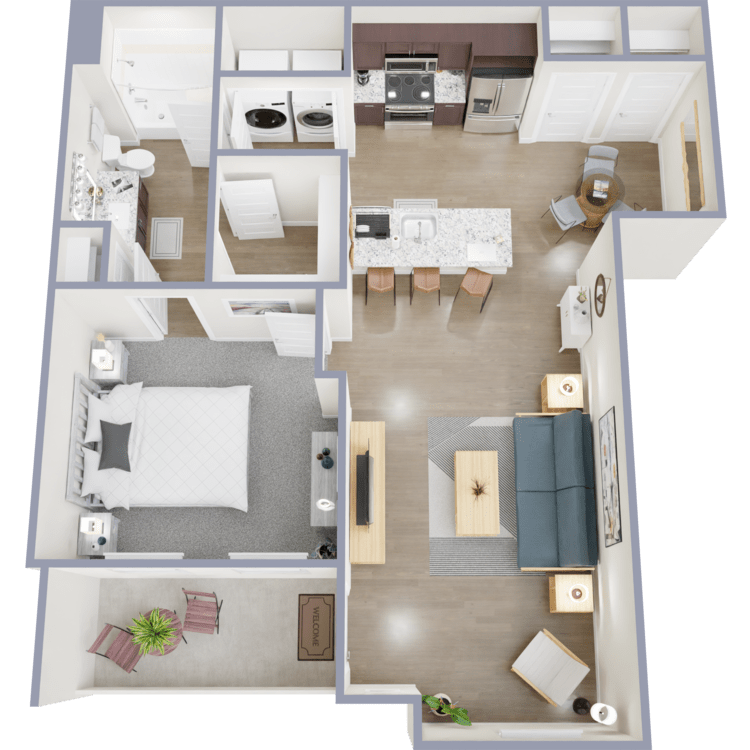
1B AF
Details
- Beds: 1 Bedroom
- Baths: 1
- Square Feet: 723
- Rent: $1135-$1514
- Deposit: Call for details.
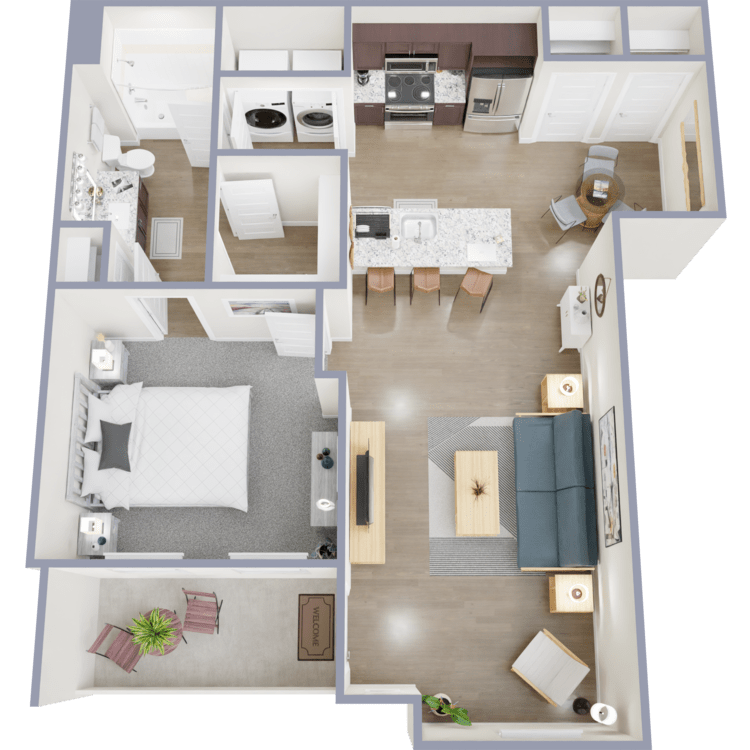
1B Ansi
Details
- Beds: 1 Bedroom
- Baths: 1
- Square Feet: 723
- Rent: Call for details.
- Deposit: Call for details.
Floor Plan Amenities
- 9Ft Ceilings
- Balcony or Patio
- Breakfast Bar
- Ceiling Fans
- Designer Carpeting
- Dishwasher
- Granite Countertops
- Linen Closet
- Microwave
- Pantry
- Refrigerator
- Stainless Steel Appliances
- Walk-in Closets
- Washer and Dryer in Home
- Wood-style Flooring
* In Select Apartment Homes
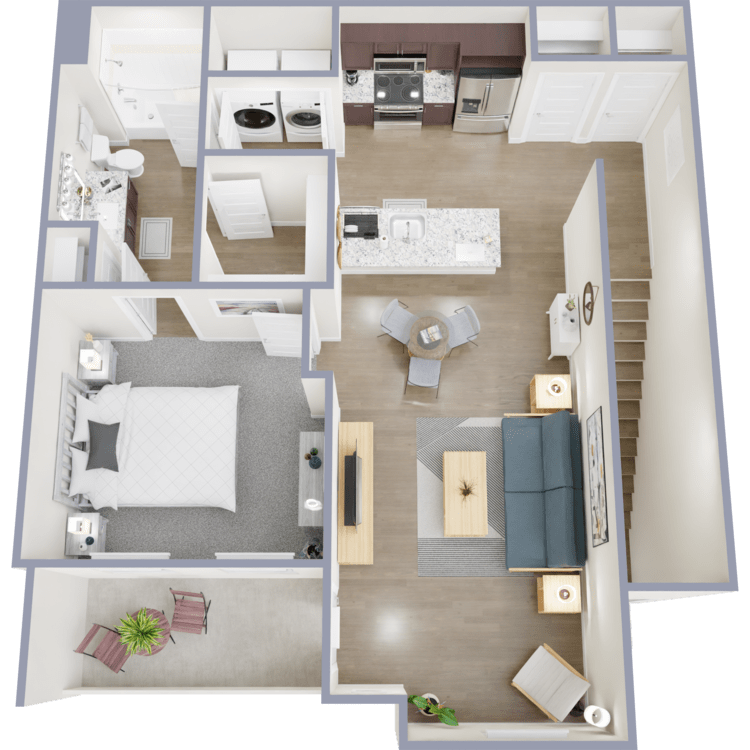
1A
Details
- Beds: 1 Bedroom
- Baths: 1
- Square Feet: 783
- Rent: $1135-$1365
- Deposit: Call for details.
Floor Plan Amenities
- 9Ft Ceilings
- Balcony or Patio
- Breakfast Bar
- Ceiling Fans
- Designer Carpeting
- Dishwasher
- Granite Countertops
- Linen Closet
- Microwave
- Pantry
- Refrigerator
- Stainless Steel Appliances
- Walk-in Closets
- Washer and Dryer in Home
- Wood-style Flooring
* In Select Apartment Homes
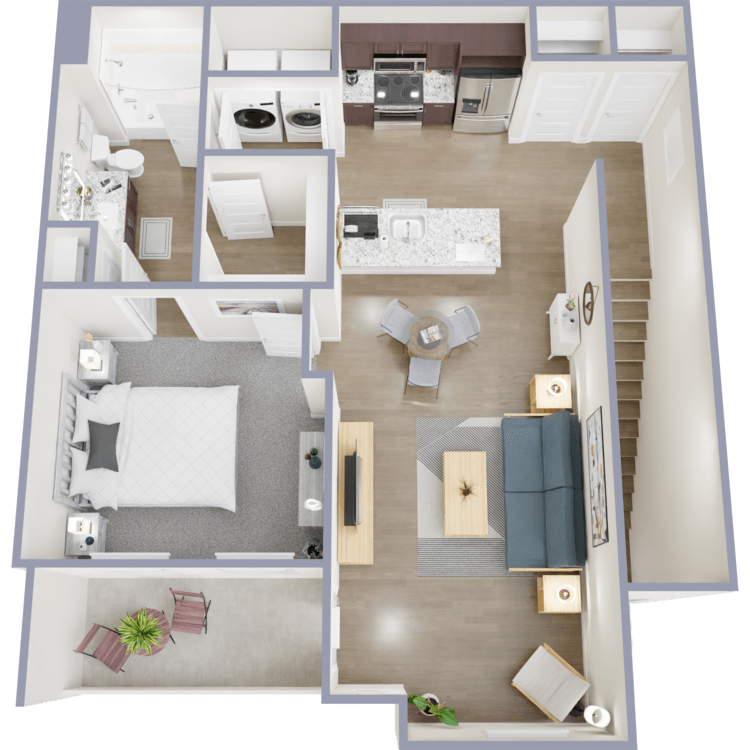
1A AF
Details
- Beds: 1 Bedroom
- Baths: 1
- Square Feet: 783
- Rent: $1135-$1514
- Deposit: Call for details.
2 Bedroom Floor Plan
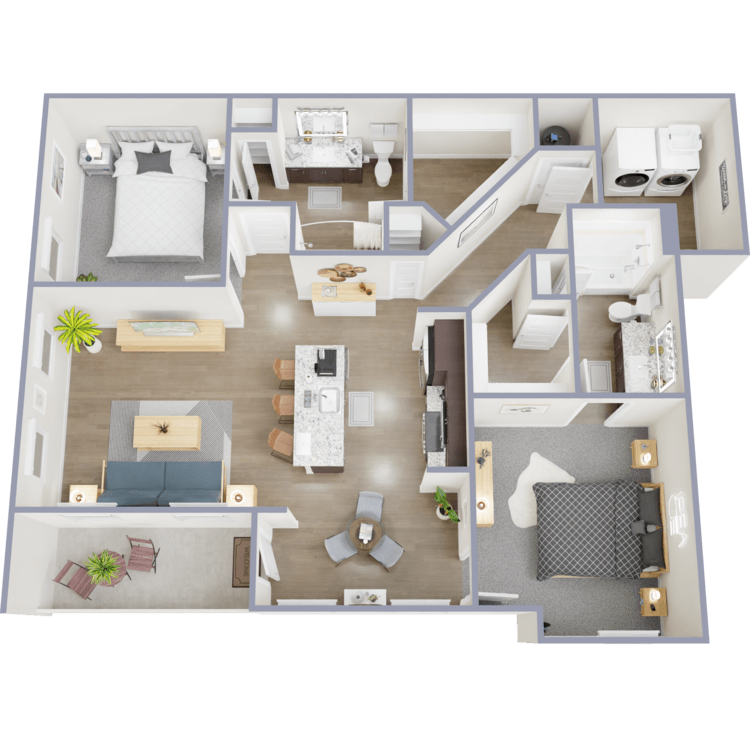
2B
Details
- Beds: 2 Bedrooms
- Baths: 2
- Square Feet: 1116
- Rent: Call for details.
- Deposit: Call for details.
Floor Plan Amenities
- 9Ft Ceilings
- Balcony or Patio
- Breakfast Bar
- Ceiling Fans
- Designer Carpeting
- Dishwasher
- Granite Countertops
- Linen Closet
- Microwave
- Pantry
- Refrigerator
- Stainless Steel Appliances
- Walk-in Closets
- Washer and Dryer in Home
- Wood-style Flooring
* In Select Apartment Homes
Floor Plan Photos
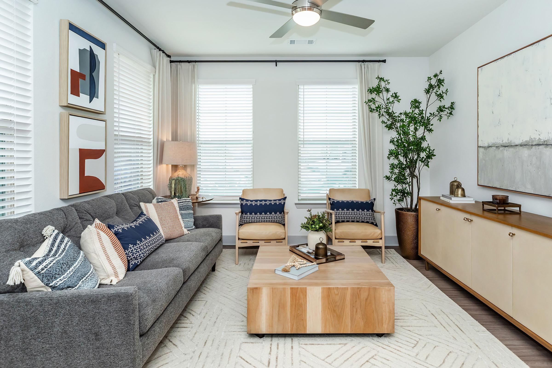
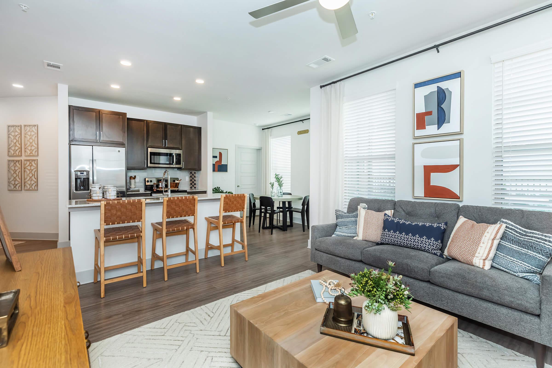
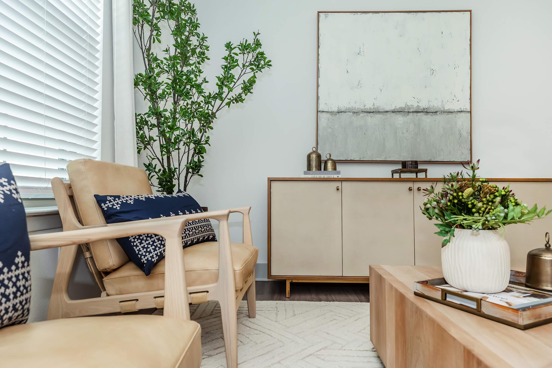
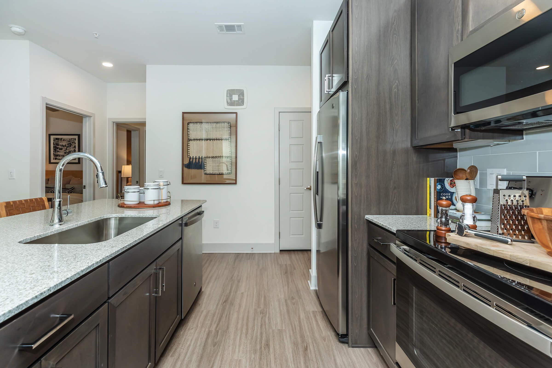
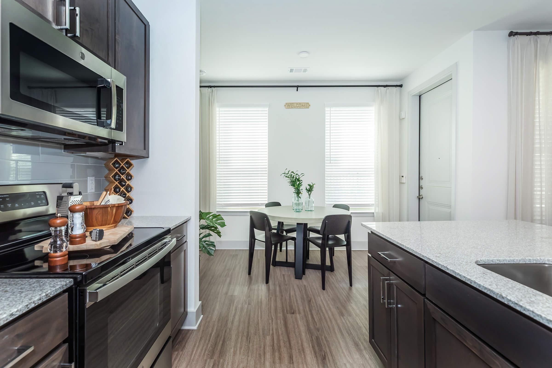
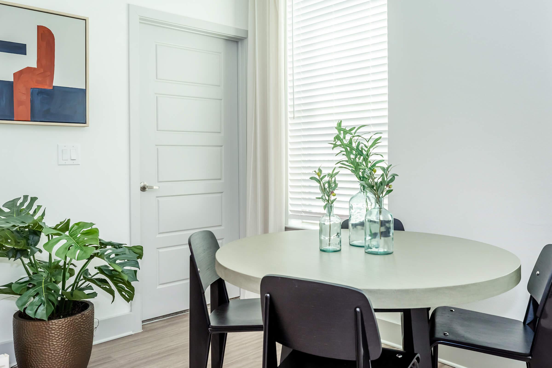
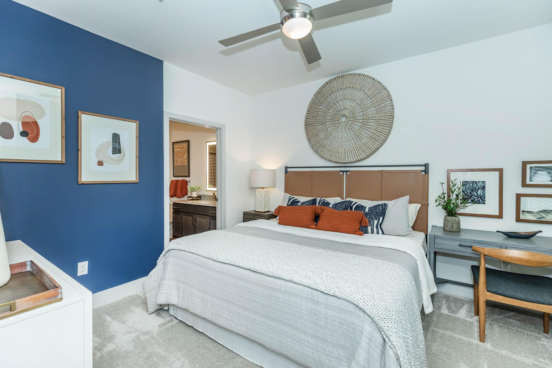
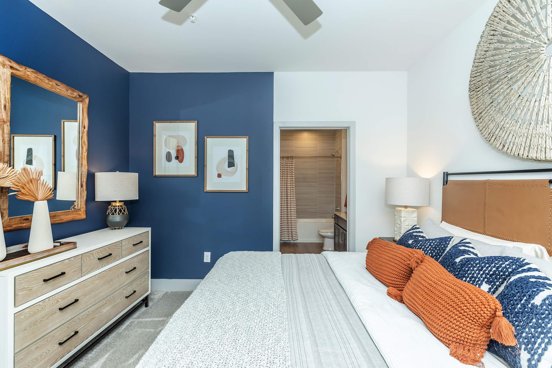
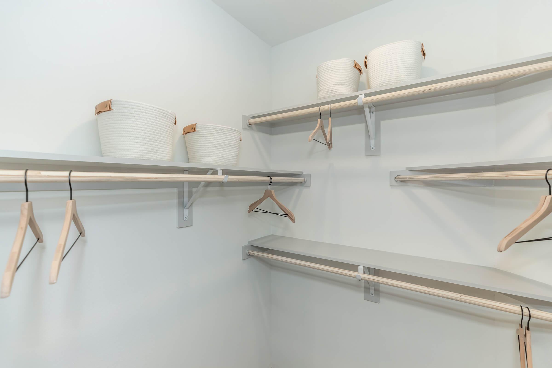
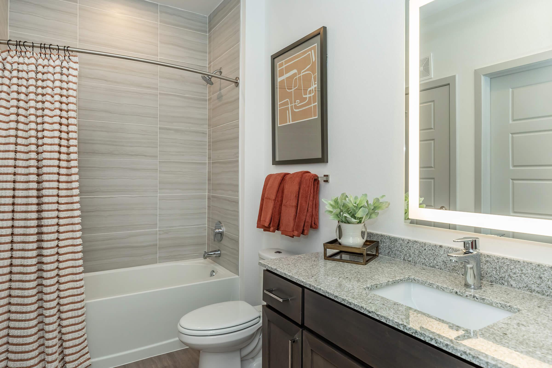
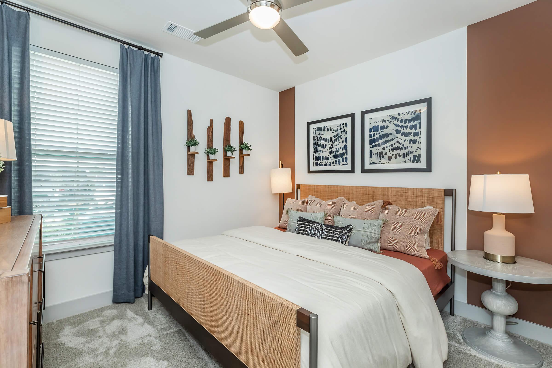
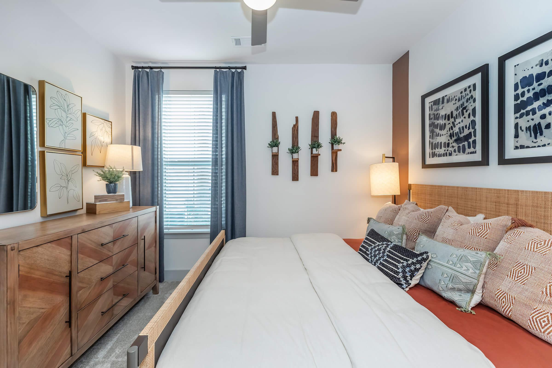
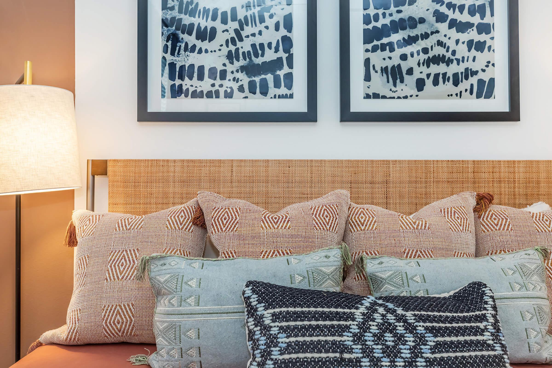
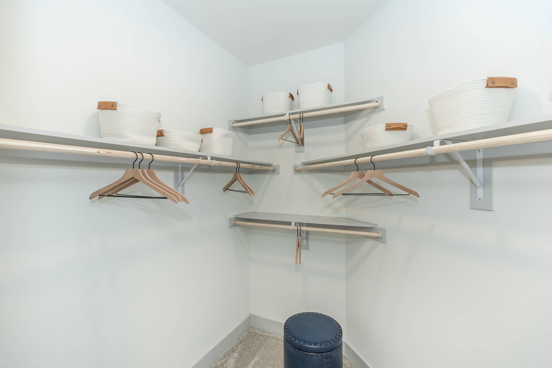
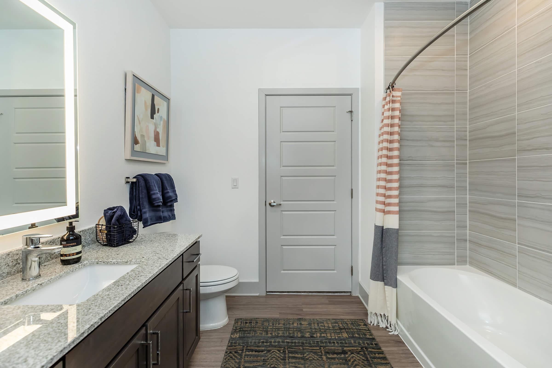
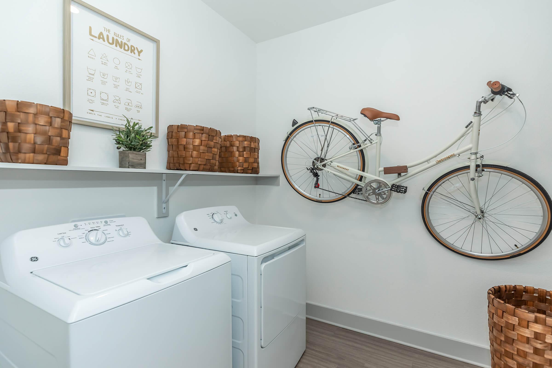
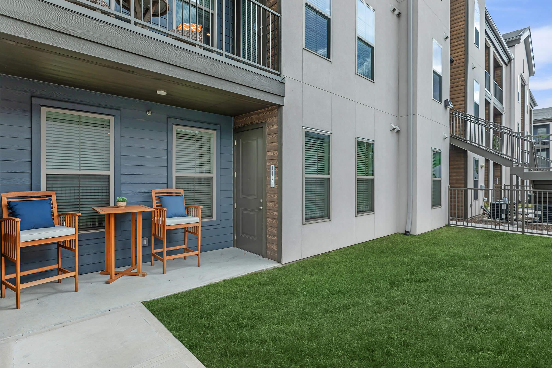
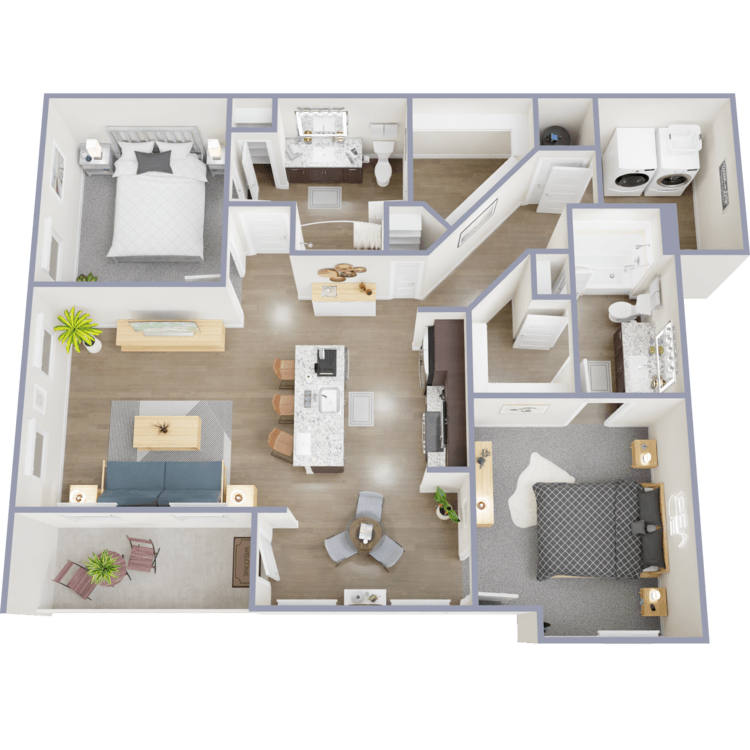
2B AF
Details
- Beds: 2 Bedrooms
- Baths: 2
- Square Feet: 1116
- Rent: $1276-$1702
- Deposit: Call for details.
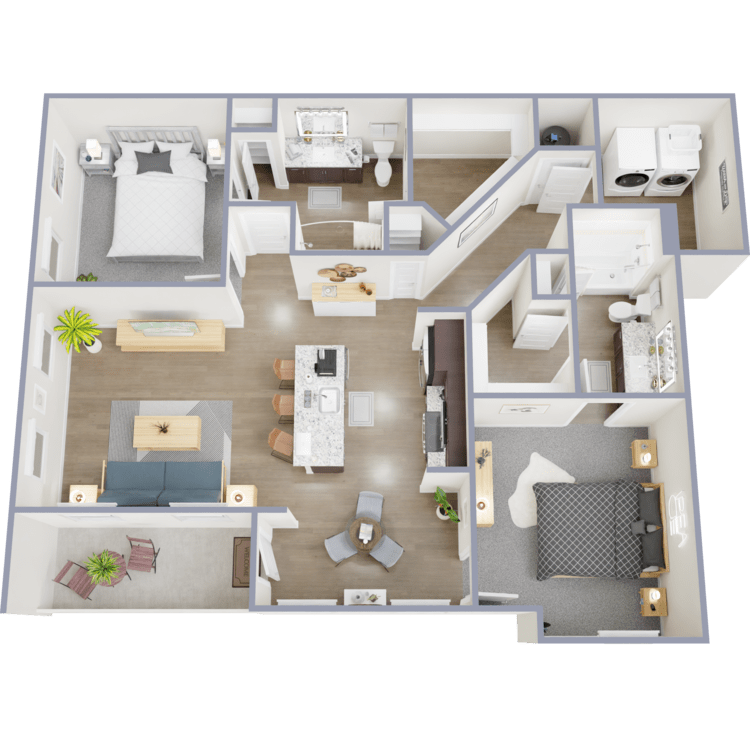
2B Ansi
Details
- Beds: 2 Bedrooms
- Baths: 2
- Square Feet: 1116
- Rent: Call for details.
- Deposit: Call for details.
Floor Plan Amenities
- 9Ft Ceilings
- Balcony or Patio
- Breakfast Bar
- Ceiling Fans
- Designer Carpeting
- Dishwasher
- Granite Countertops
- Linen Closet
- Microwave
- Pantry
- Refrigerator
- Stainless Steel Appliances
- Walk-in Closets
- Washer and Dryer in Home
- Wood-style Flooring
* In Select Apartment Homes
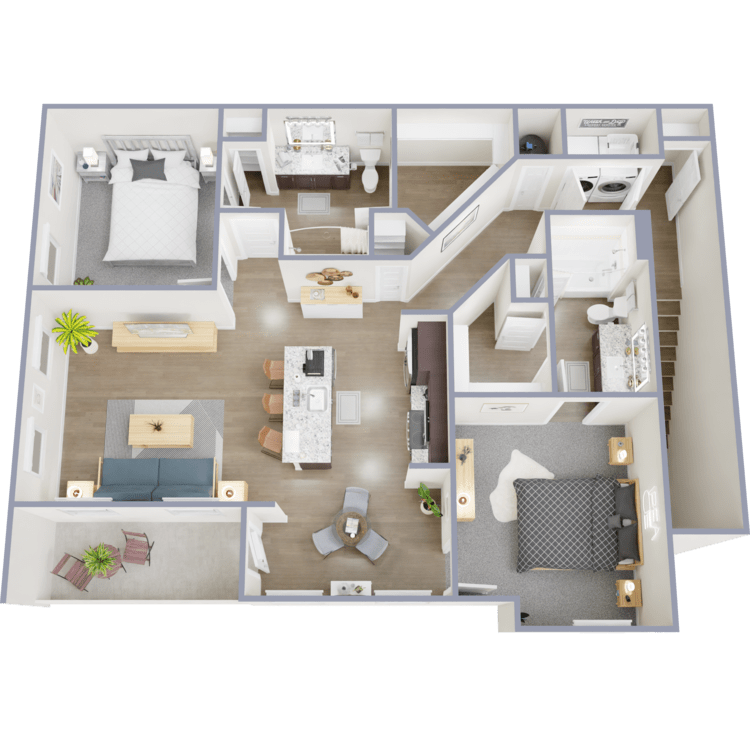
2A
Details
- Beds: 2 Bedrooms
- Baths: 2
- Square Feet: 1172
- Rent: $1690
- Deposit: Call for details.
Floor Plan Amenities
- 9Ft Ceilings
- Balcony or Patio
- Breakfast Bar
- Ceiling Fans
- Designer Carpeting
- Dishwasher
- Granite Countertops
- Linen Closet
- Microwave
- Pantry
- Refrigerator
- Stainless Steel Appliances
- Walk-in Closets
- Washer and Dryer in Home
- Wood-style Flooring
* In Select Apartment Homes
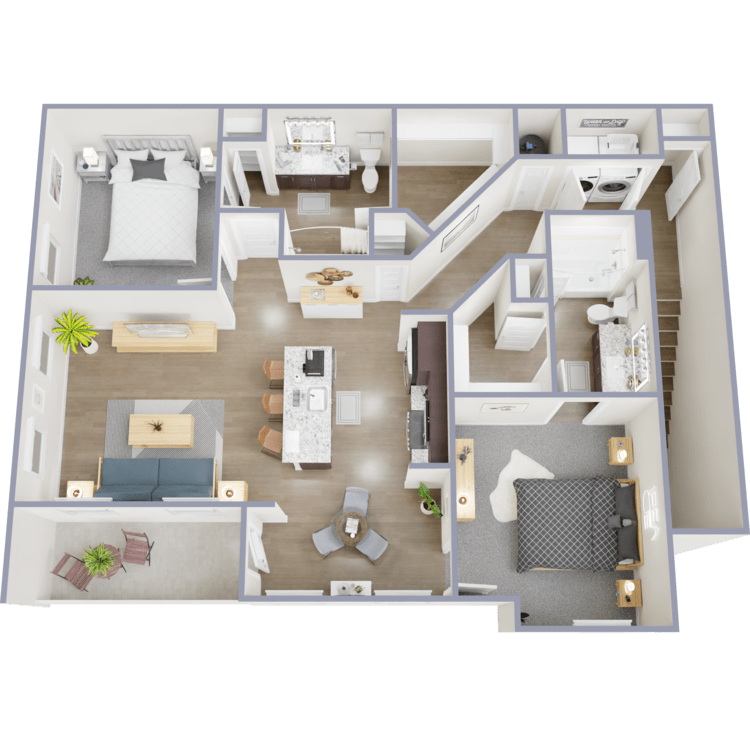
2A AF
Details
- Beds: 2 Bedrooms
- Baths: 2
- Square Feet: 1172
- Rent: $1276-$1702
- Deposit: Call for details.
3 Bedroom Floor Plan
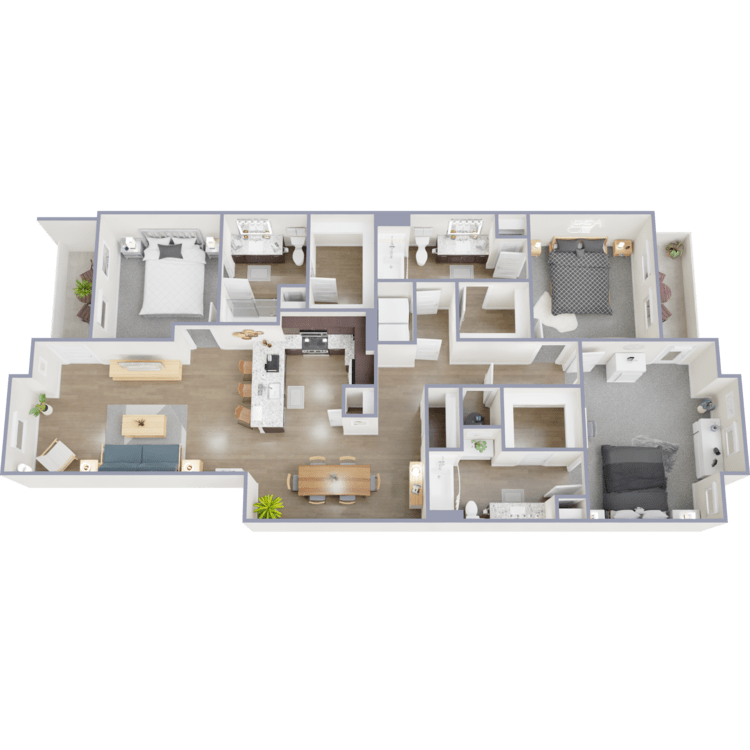
3B
Details
- Beds: 3 Bedrooms
- Baths: 3
- Square Feet: 1507
- Rent: Call for details.
- Deposit: Call for details.
Floor Plan Amenities
- 9Ft Ceilings
- Balcony or Patio
- Breakfast Bar
- Ceiling Fans
- Designer Carpeting
- Dishwasher
- Granite Countertops
- Linen Closet
- Microwave
- Pantry
- Refrigerator
- Stainless Steel Appliances
- Walk-in Closets
- Washer and Dryer in Home
- Wood-style Flooring
* In Select Apartment Homes
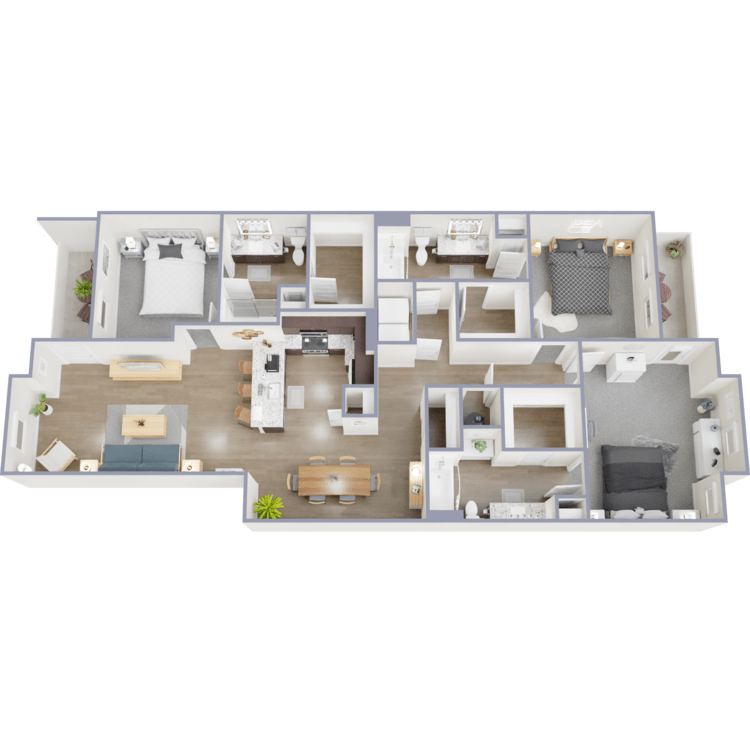
3B AF
Details
- Beds: 3 Bedrooms
- Baths: 3
- Square Feet: 1507
- Rent: $1419-$1892
- Deposit: Call for details.
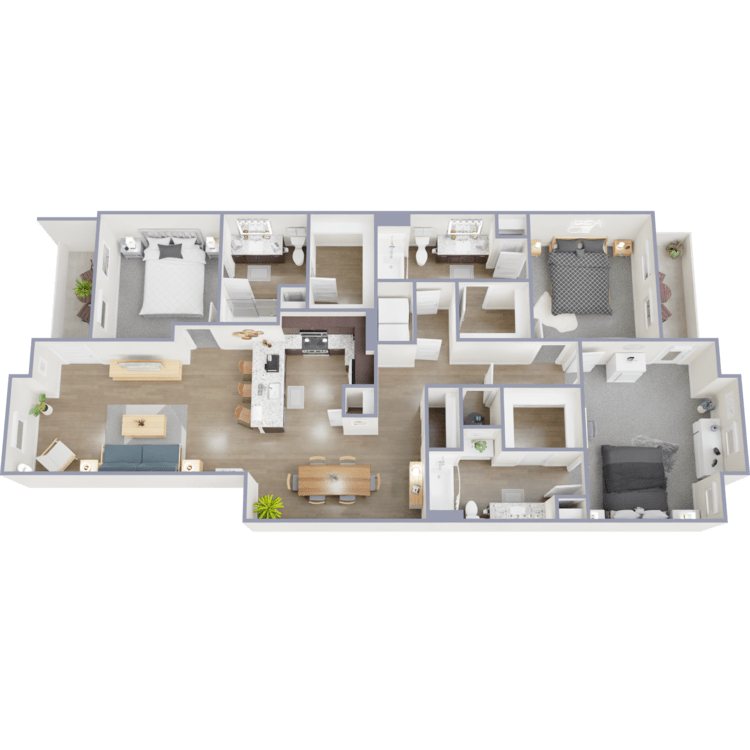
3B Ansi
Details
- Beds: 3 Bedrooms
- Baths: 3
- Square Feet: 1507
- Rent: Call for details.
- Deposit: Call for details.
Floor Plan Amenities
- 9Ft Ceilings
- Balcony or Patio
- Breakfast Bar
- Ceiling Fans
- Designer Carpeting
- Dishwasher
- Granite Countertops
- Linen Closet
- Microwave
- Pantry
- Refrigerator
- Stainless Steel Appliances
- Walk-in Closets
- Washer and Dryer in Home
- Wood-style Flooring
* In Select Apartment Homes
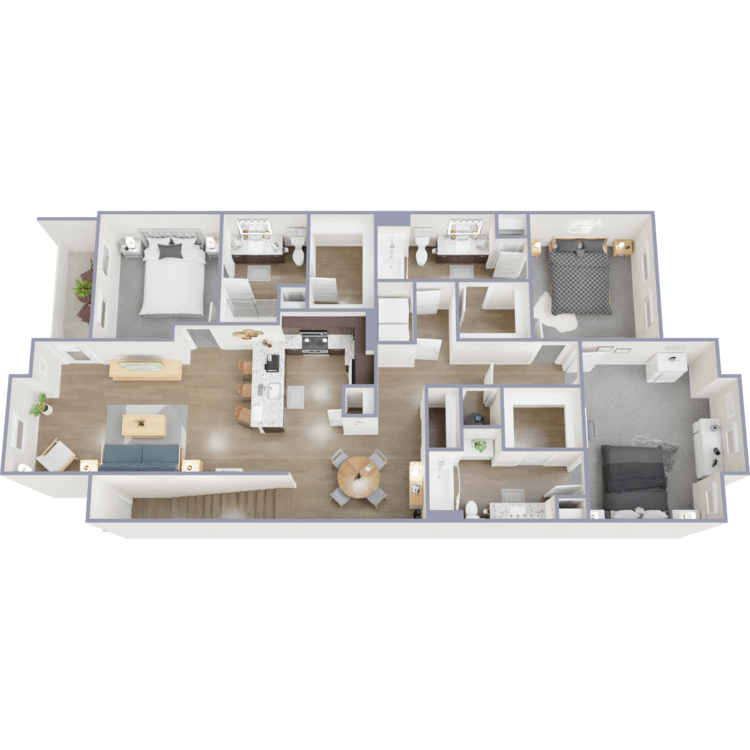
3A
Details
- Beds: 3 Bedrooms
- Baths: 3
- Square Feet: 1564
- Rent: $1965
- Deposit: Call for details.
Floor Plan Amenities
- 9Ft Ceilings
- Balcony or Patio
- Breakfast Bar
- Ceiling Fans
- Designer Carpeting
- Dishwasher
- Granite Countertops
- Linen Closet
- Microwave
- Pantry
- Refrigerator
- Stainless Steel Appliances
- Walk-in Closets
- Washer and Dryer in Home
- Wood-style Flooring
* In Select Apartment Homes
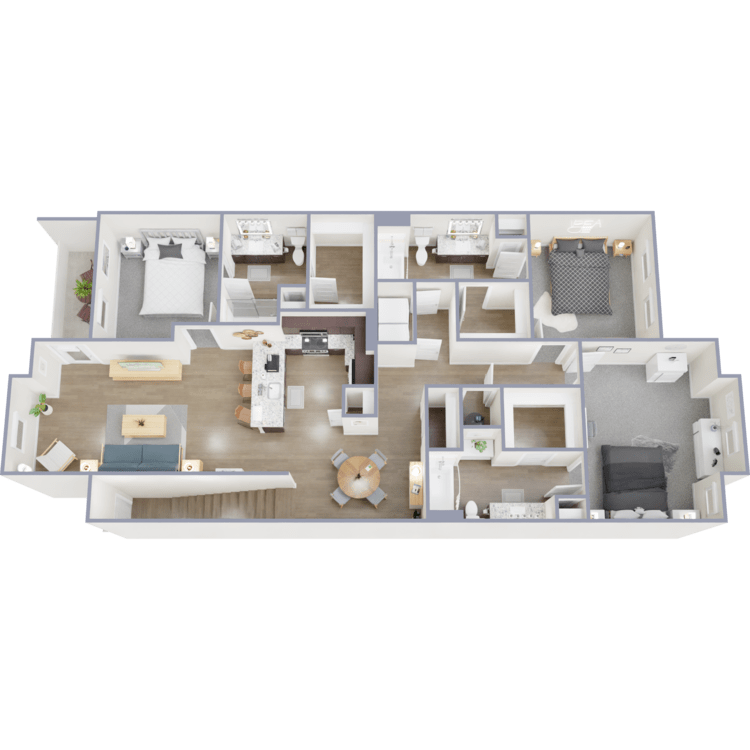
3A AF
Details
- Beds: 3 Bedrooms
- Baths: 3
- Square Feet: 1564
- Rent: $1419-$1892
- Deposit: Call for details.
Show Unit Location
Select a floor plan or bedroom count to view those units on the overhead view on the site map. If you need assistance finding a unit in a specific location please call us at 832-400-3843 TTY: 711.

Amenities
Explore what your community has to offer
Community Amenities
- Bark Park
- Clubhouse with Kitchen and Billiards
- Conference Room
- Gated Access
- Greenspace Views
- Lakeside Views
- Mail Room
- Outdoor Entertainment Area with Grilling Stations
- Pet Friendly
- Resort-style Swimming Pool
- State-of-the-art Fitness Center
- Tanning Deck
- Walking Trails Around Lake
Apartment Features
- PFC Housing Option
- 9Ft Ceilings
- Balcony or Patio
- Breakfast Bar
- Ceiling Fans
- Designer Carpeting
- Dishwasher
- Fenced Backyards*
- Granite Countertops
- Linen Closet
- Microwave
- Pantry
- Refrigerator
- Stainless Steel Appliances
- Walk-in Closets
- Washer and Dryer in Home
- Wood-style Flooring
* In Select Apartment Homes
Pet Policy
An additional deposit and fee will be required for animals accepted within the accepted weight limits. Non-acceptable canine breeds are Pit Bulls, Rottweiler’s, Dobermans, German Shepherds, Husky, Malamute, Akita, Wolf- Hybrid, St. Bernard, Great Danes, Chows, Bull Mastiff, and Standard Poodles. Unless proper documentation is provided in advance that the pet is a service animal and reasonable accommodation has been requested. Only two pets per apartment are allowed. There is a $400.00 non-refundable pet fee with a $30.00 monthly pet rent; two pets require a $800.00 non-refundable pet fee with a $30.00 monthly pet rent. A pet agreement on file is required. Pets Welcome Upon Approval. Please call for details. Pet Amenities: Bark Park Pet Washing Station
Photos
Community Amenities
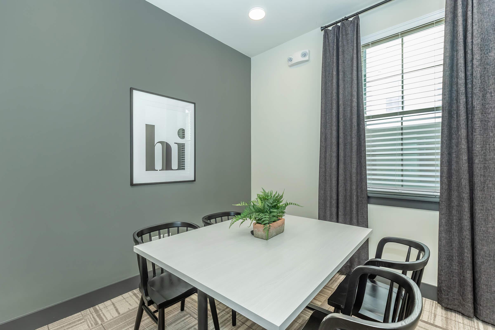
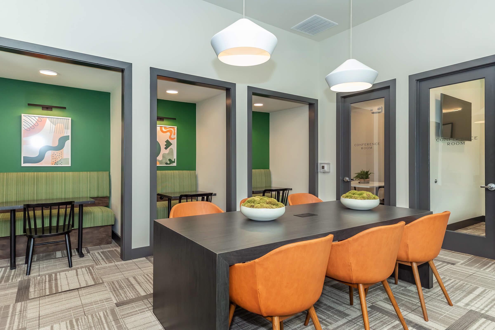
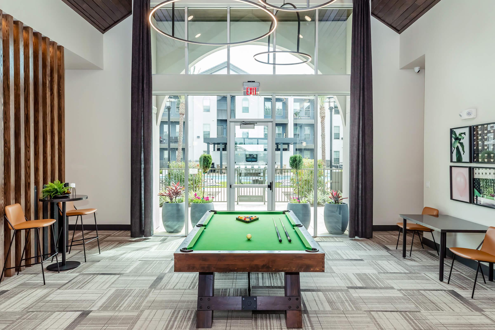
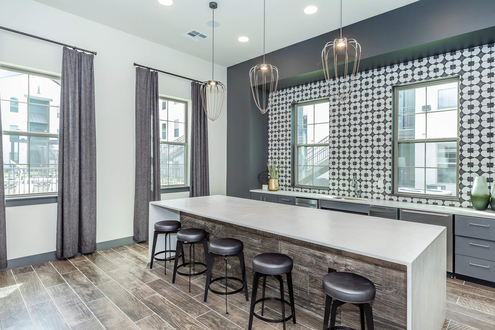
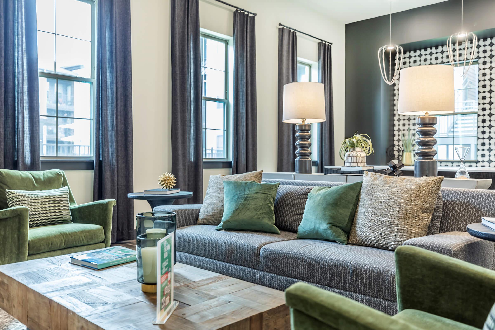
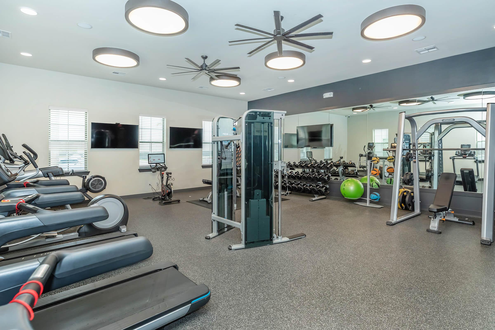
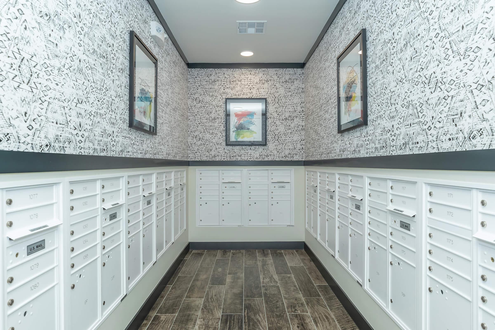
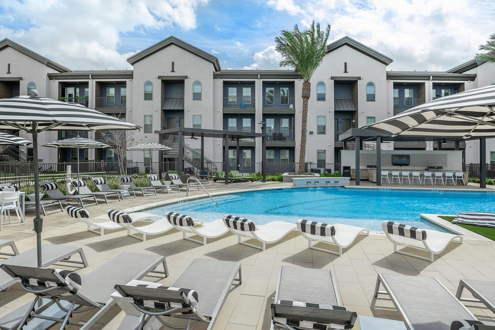
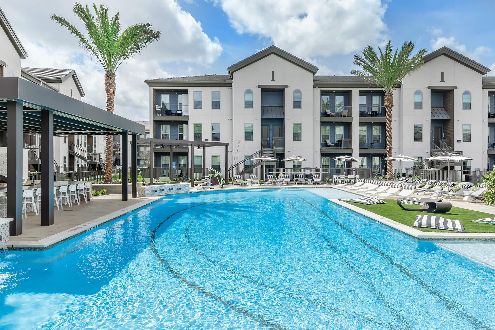
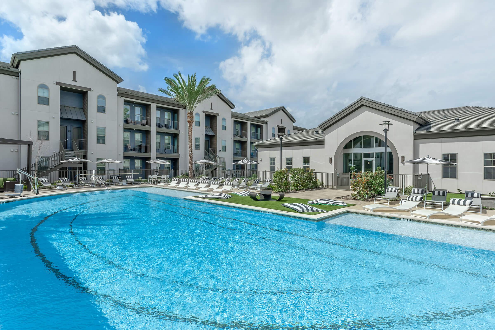
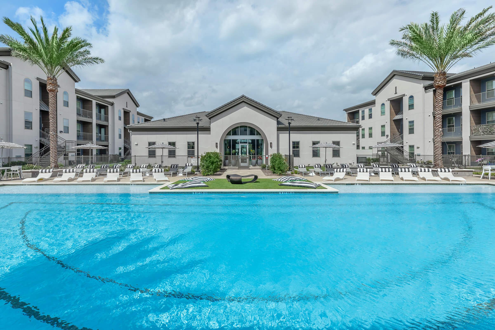
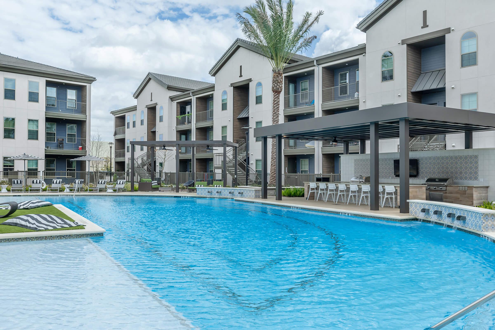
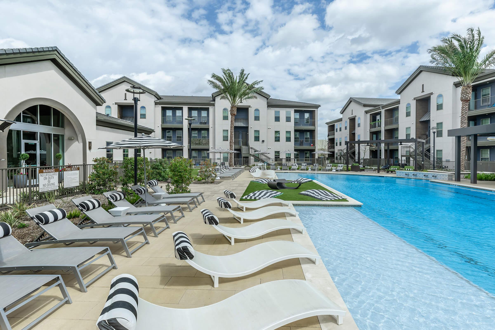
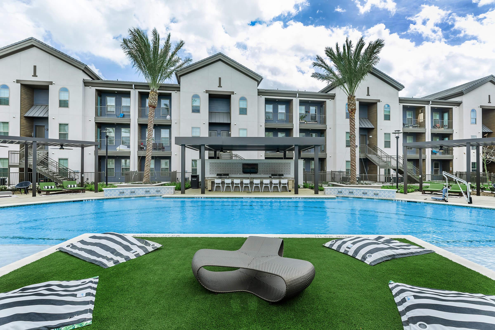
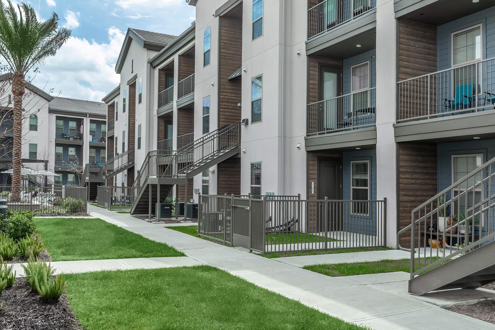
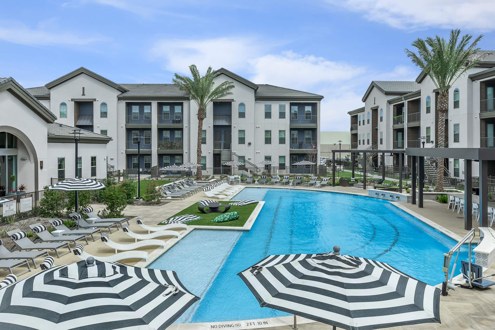
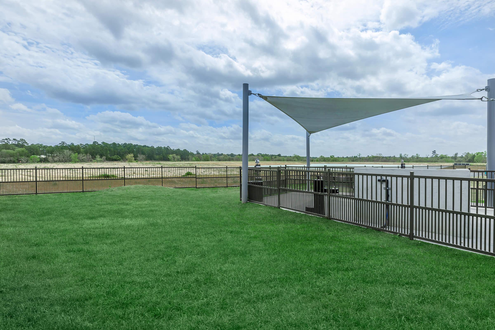
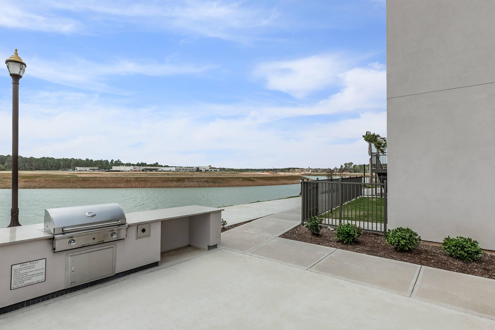
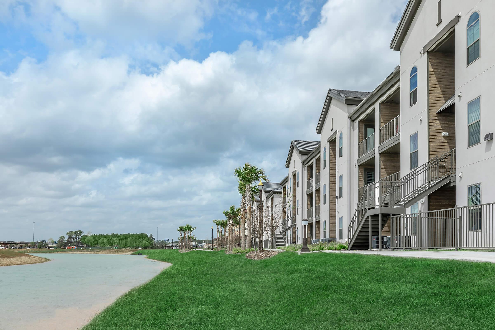
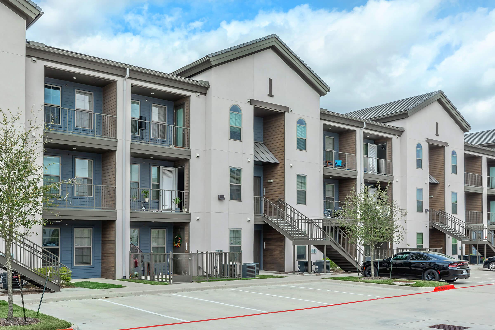
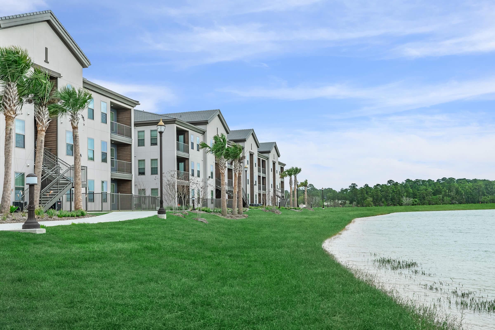
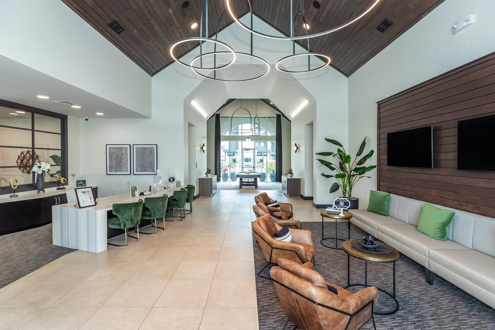
Around The Neighborhood
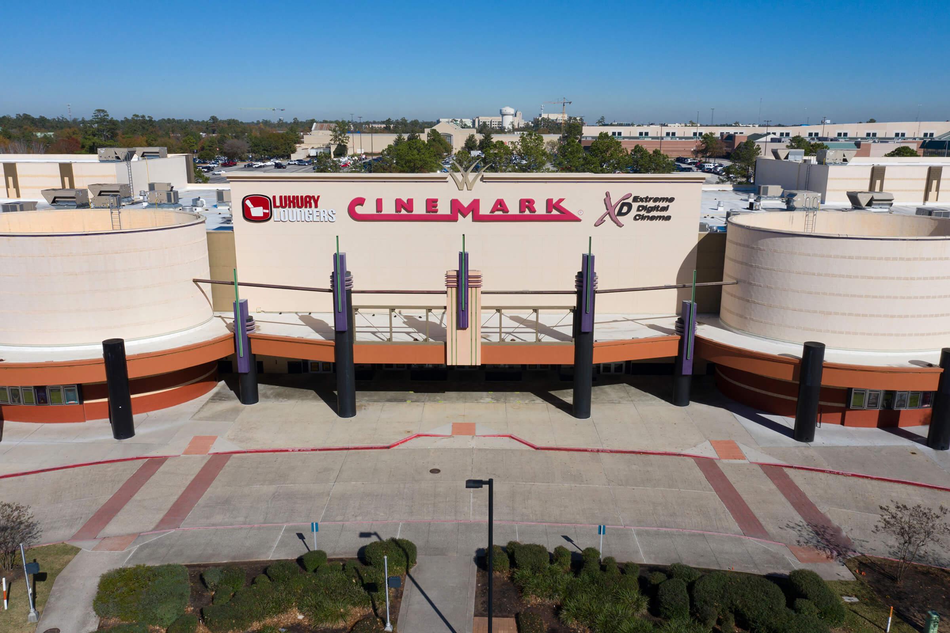
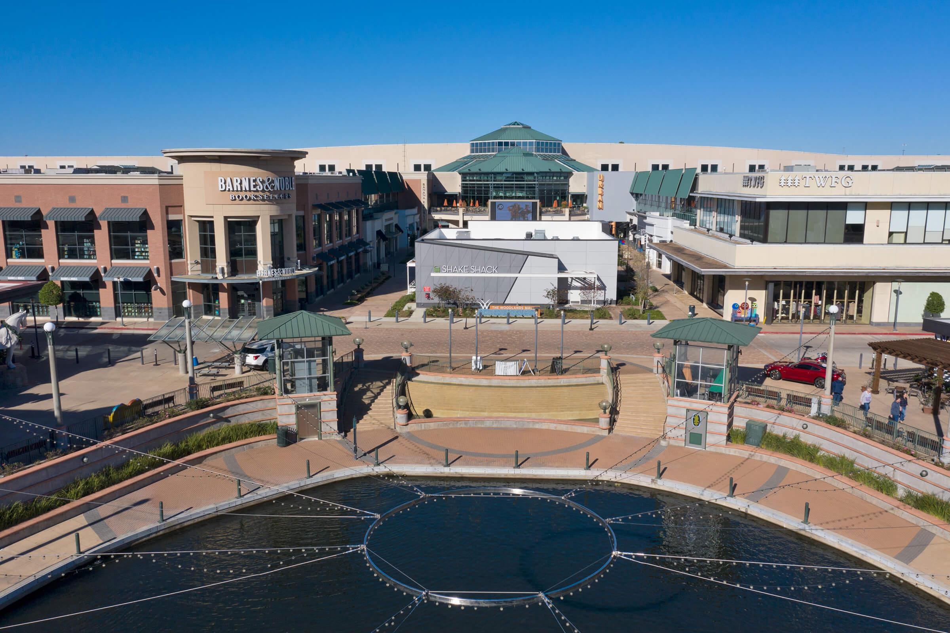
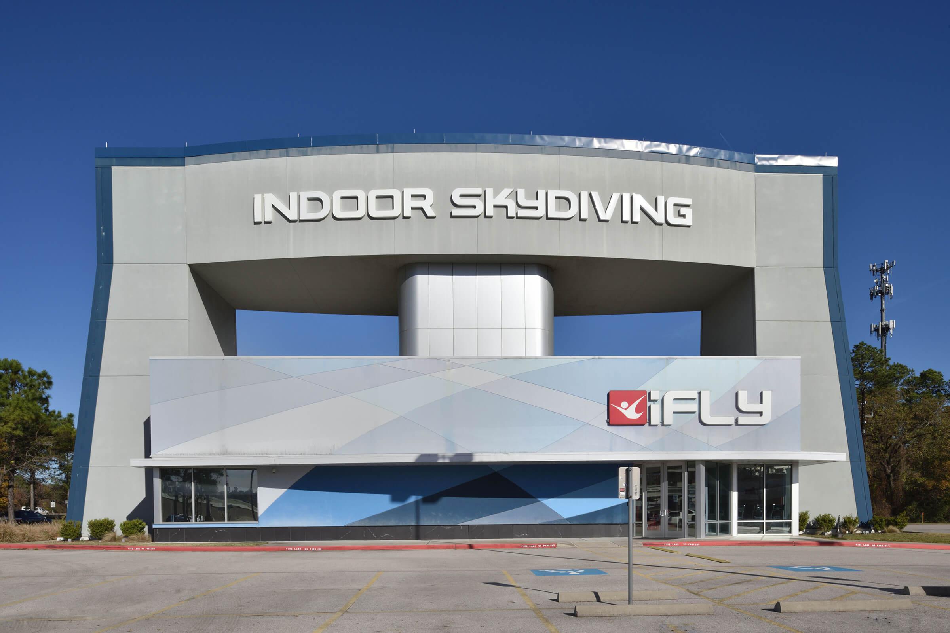
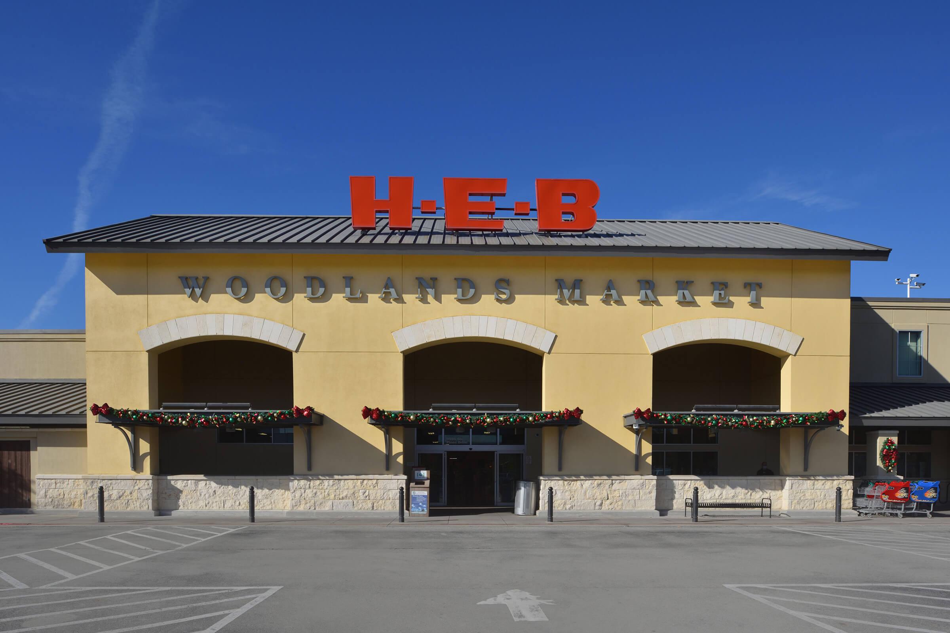
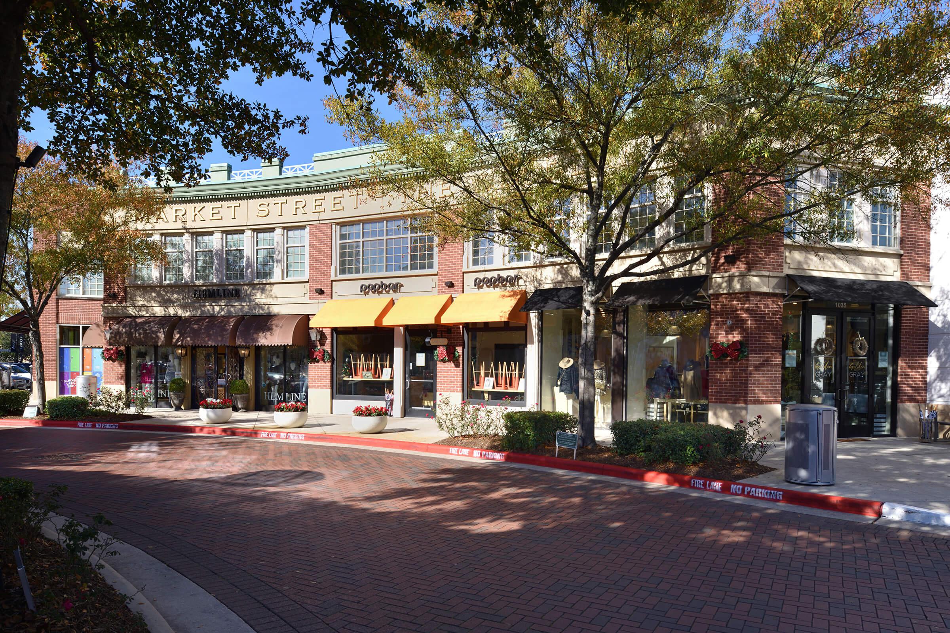
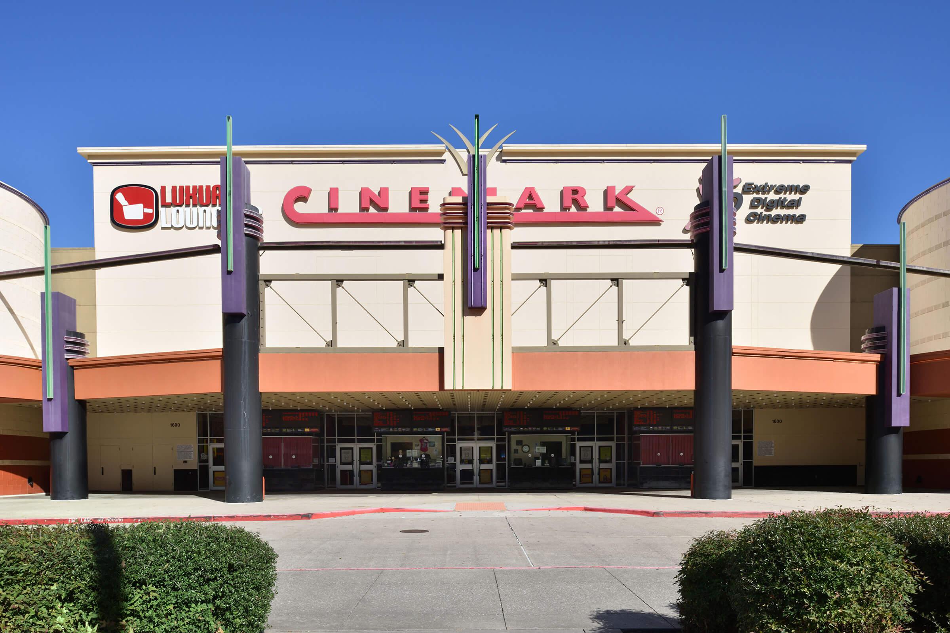
1B










2B

















Neighborhood
Points of Interest
Cathedral Lakes
Located 698 Basilica Bay Drive Spring, TX 77386Amusement Park
Bank
Cinema
Elementary School
Fitness Center
Golf Course
High School
Hospital
Mass Transit
Middle School
Park
Post Office
Restaurant
Salons
Schools Around Town
Shopping
University
Yoga/Pilates
Contact Us
Come in
and say hi
698 Basilica Bay Drive
Spring,
TX
77386
Phone Number:
832-400-3843
TTY: 711
Office Hours
Monday 8:30 AM to 5:30 PM. Tuesday 8:30 AM to 6:30 PM. Wednesday 8:30 AM to 5:30 PM. Thursday 8:30 AM to 6:30 PM. Friday 8:30 AM to 5:30 PM. Saturday 10:00 AM to 5:00 PM.